钦州山与边别墅设计
基本信息 / BASIC INFORMATION
——
项目名称 | 钦州【山与边】别墅设计
项目类型 | 别墅设计
项目面积 | 220㎡
设计风格 | 现代
设计定位 | 别墅设计、住宅设计、现代别墅设计
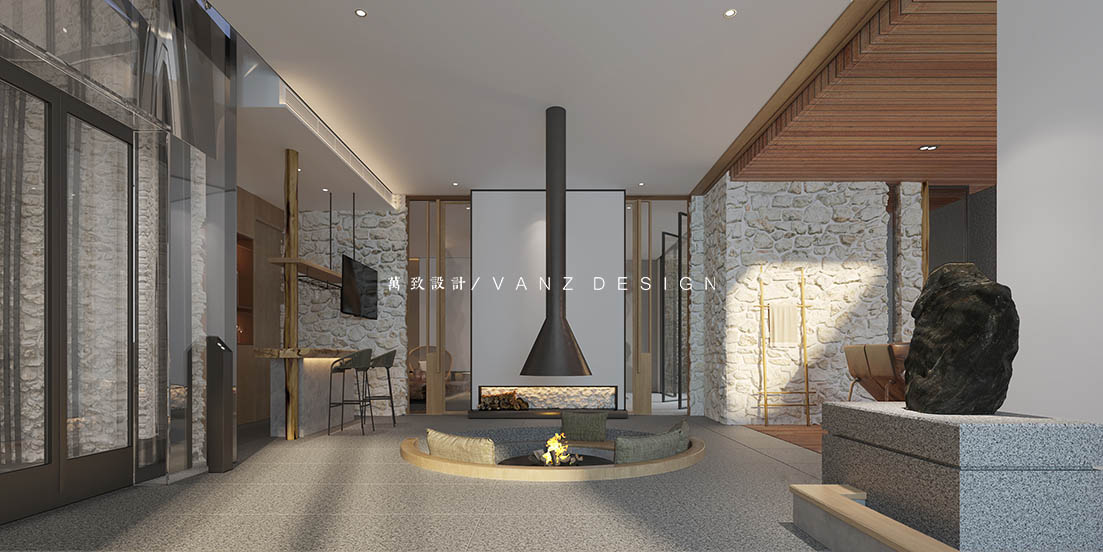
整个设计,希望达到简明而不乏深度的状态,空间中表现出亲和性和活力。
The whole design hopes to achieve a concise and deep state, showing affinity and vitality in the space.

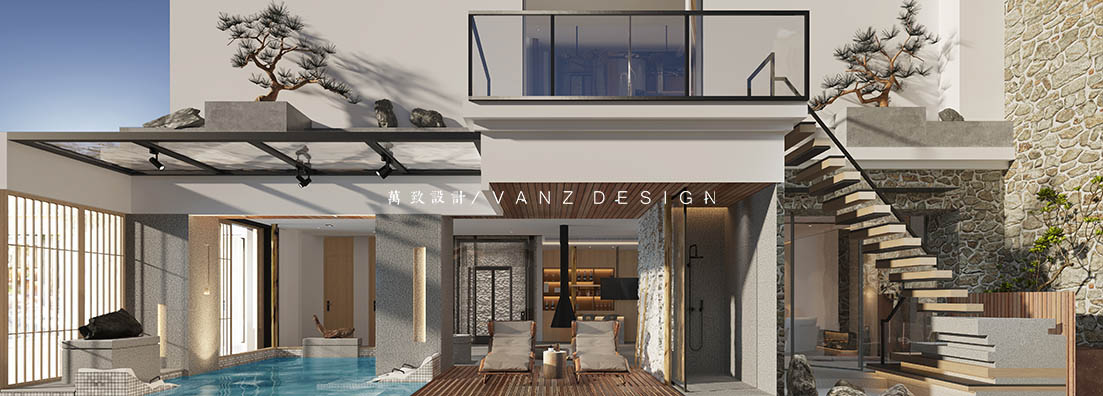

户外与之负一层的设计与之相同又与之不同,户外园子主题的个性简约风格,创造了安静、淡定空间与自然环境为之一体。
The design of the outdoor garden is the same as that of the first floor, but different from it. The simple style of the theme of the outdoor garden creates a quiet, calm space and natural environment.
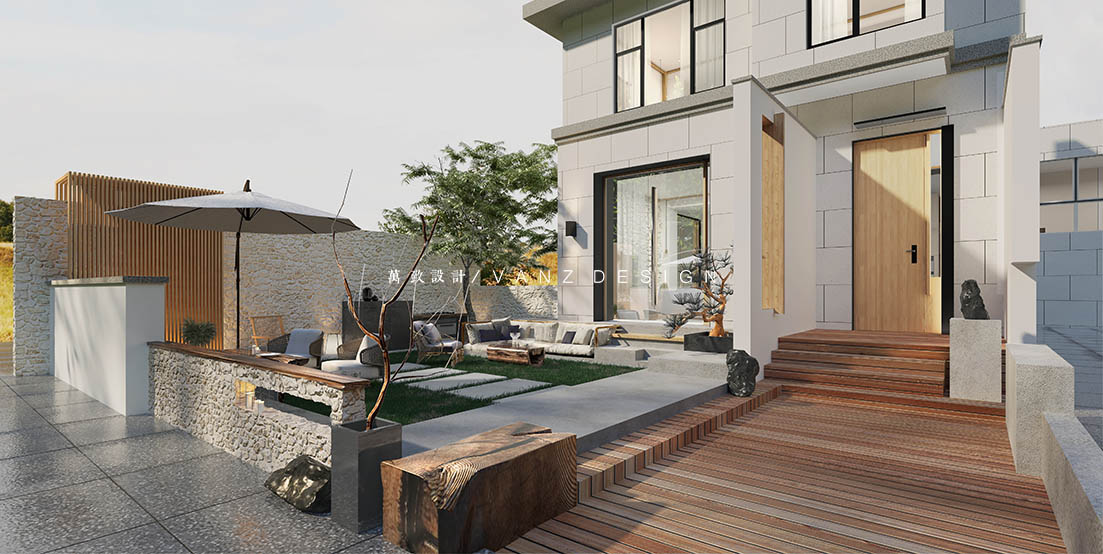
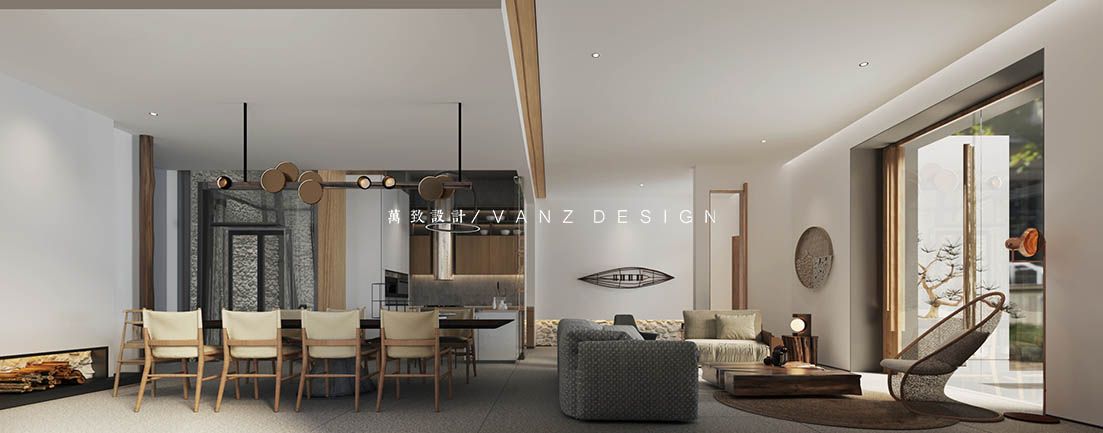
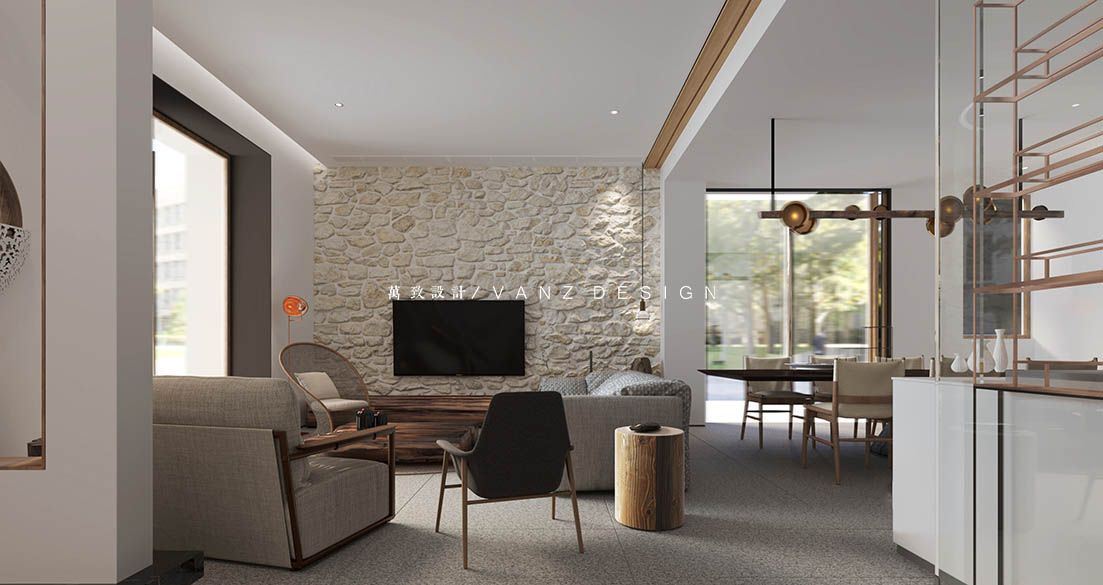
客厅区域包括电视背景墙在内的墙面装饰都采用了仿石纹的护墙板,低调的线性灯,不用多余造型,仅呈现纹路和线条自身的美。
The wall decoration of living room area including TV background wall adopts stone like wall protection board, low-key linear lamp, without redundant modeling, only showing the beauty of the lines and lines.

回归主卧的视角,以简单利落的线条秩序对比光影脉络,原木色调的简约,空间中透出简洁、干净的现代原木风。
Return to the perspective of master bedroom, with simple and neat line order to contrast the light and shadow context, the simplicity of log tone, the space reveals a simple and clean modern log style.
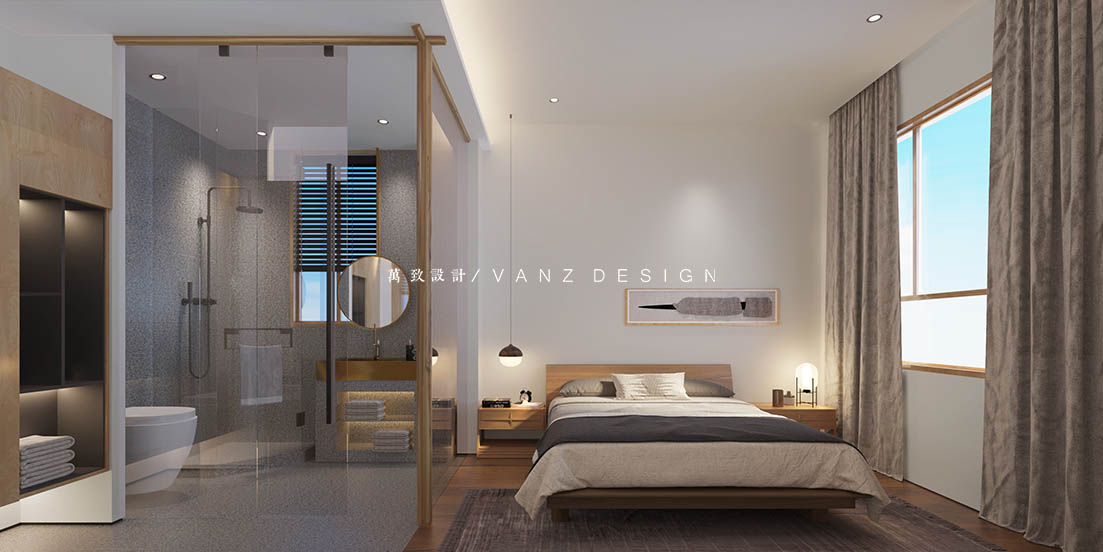
让整个空间明亮通透,大面积的木饰面的加入让空间更温暖,天生自带至于属性。
Let the whole space bright and transparent, a large area of wood veneer to join the space more warm, born with its own properties.
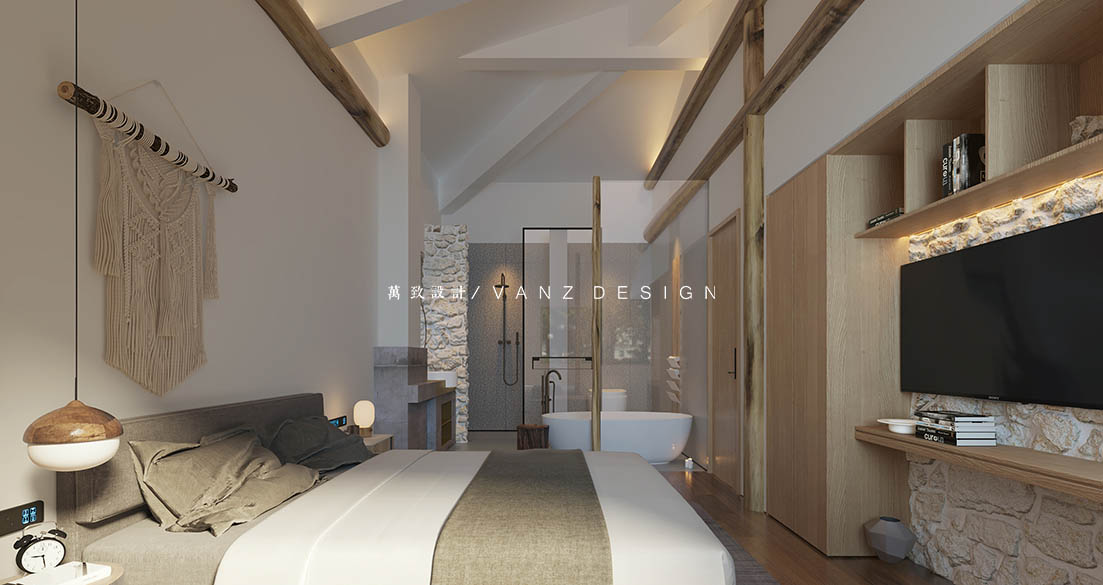
别墅设计 | 住宅设计 | 现代别墅设计
——
-THE END-
Previous Article
Next Article
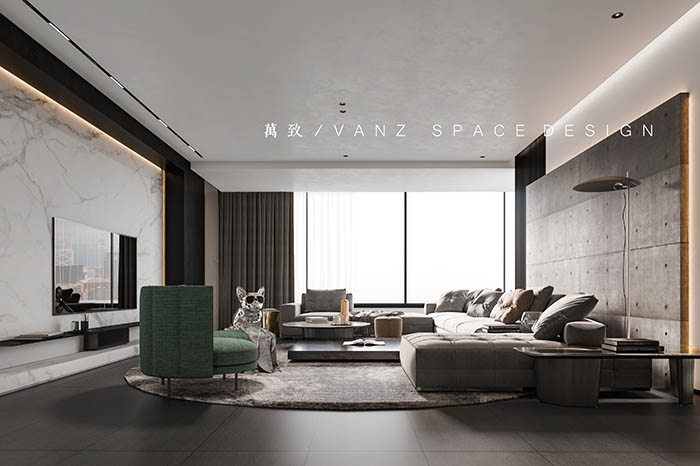
interiors
现代轻奢 | 南宁大唐世家住宅设计
Tang aristocratic family
2022-05-02 2744

interiors
极简主义住宅设计
Minimalism
2021-05-12 3265
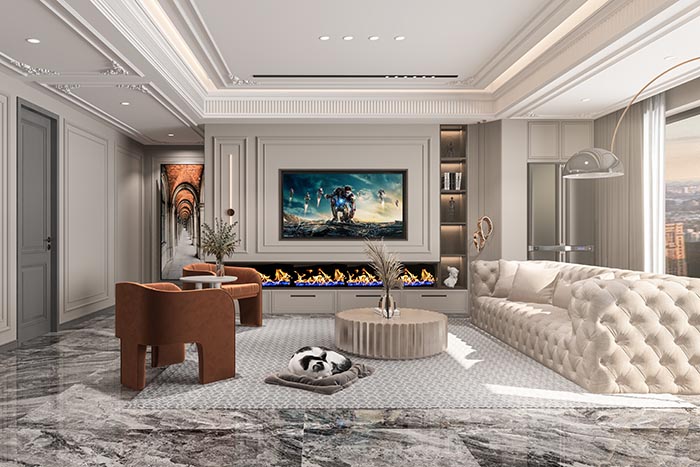
interiors
南宁·华发国宾壹号别墅设计
Villa design
2021-05-11 2969