南宁大蓉合粤菜馆设计
基本信息 / BASIC INFORMATION
——
项目名称 | 大蓉合粤菜馆
项目类型 | 餐饮
项目面积 | 1500㎡
设计风格 | 混搭
项目位置 | 南宁·琅西
设计定位 | 粤菜馆设计、餐饮设计、餐厅设计、混搭餐厅设计
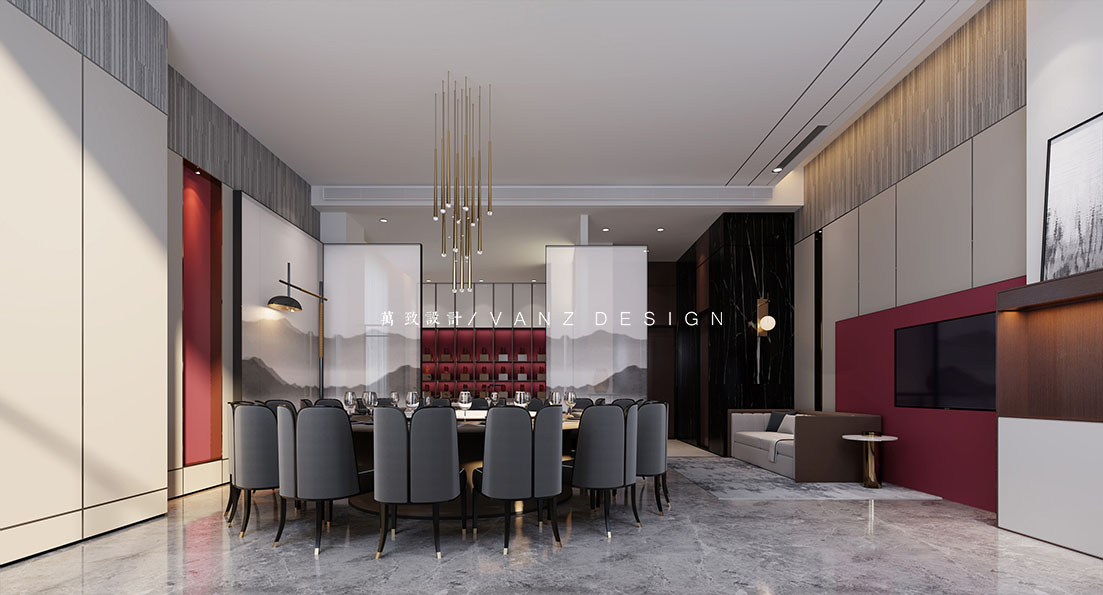
在餐厅内,艺术性从新中式家具传达到整个饮食空间;
In the dining room, the artistry is conveyed from the new Chinese furniture to the whole dining space;
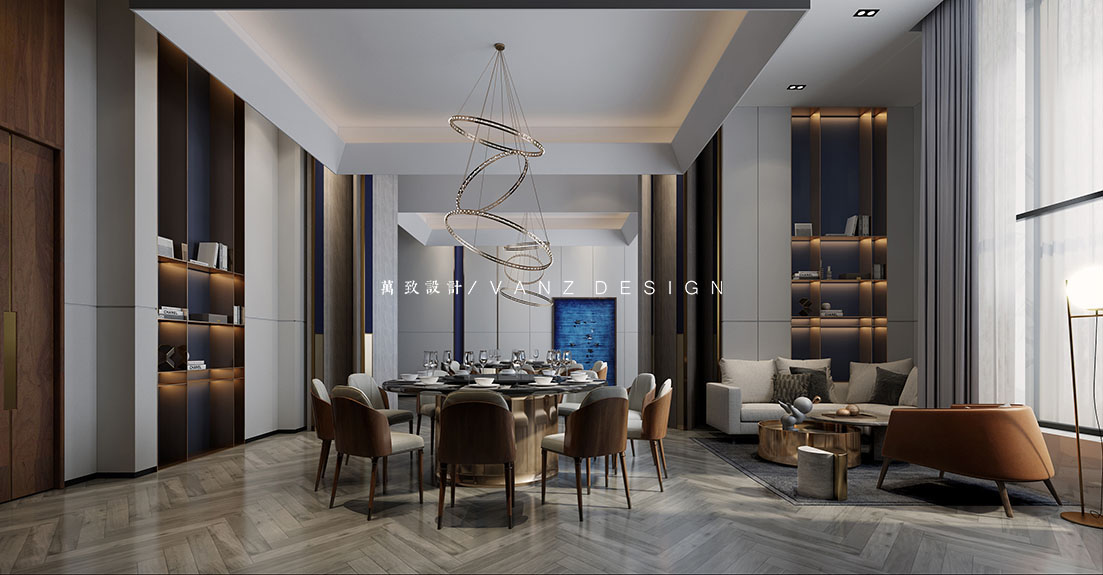
红色和灰白色构成了空间的调色板,随着透明流畅的饮食文化,光线和阴影而悄然变化。
Red and gray white form the palette of space, which changes quietly with transparent and smooth diet culture, light and shadow.
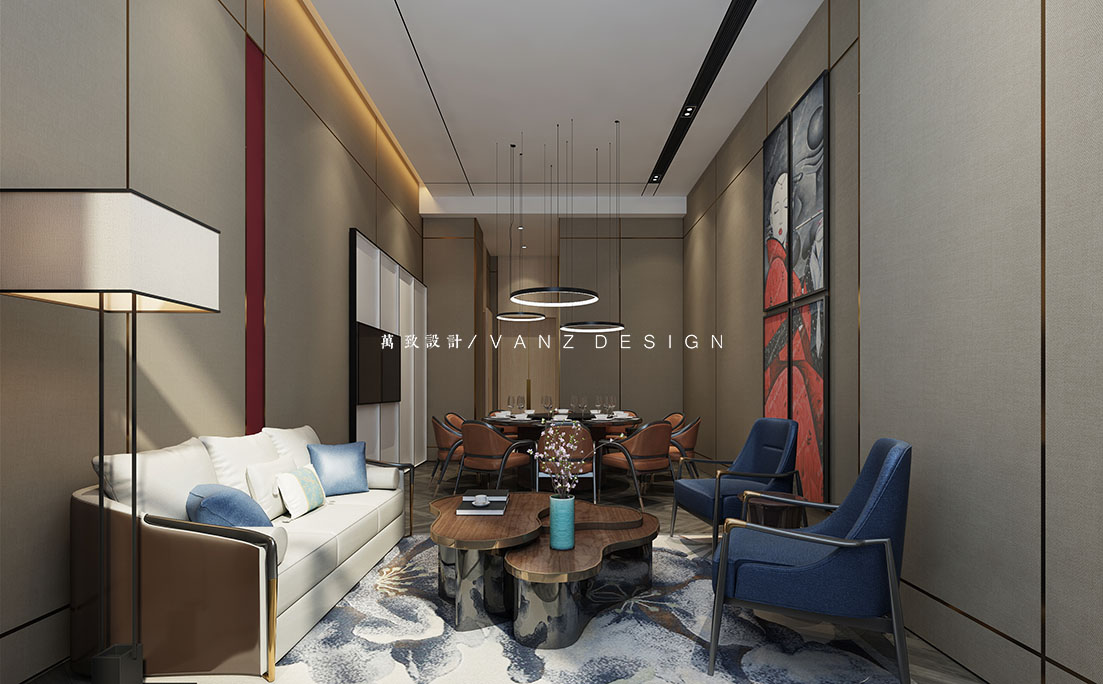
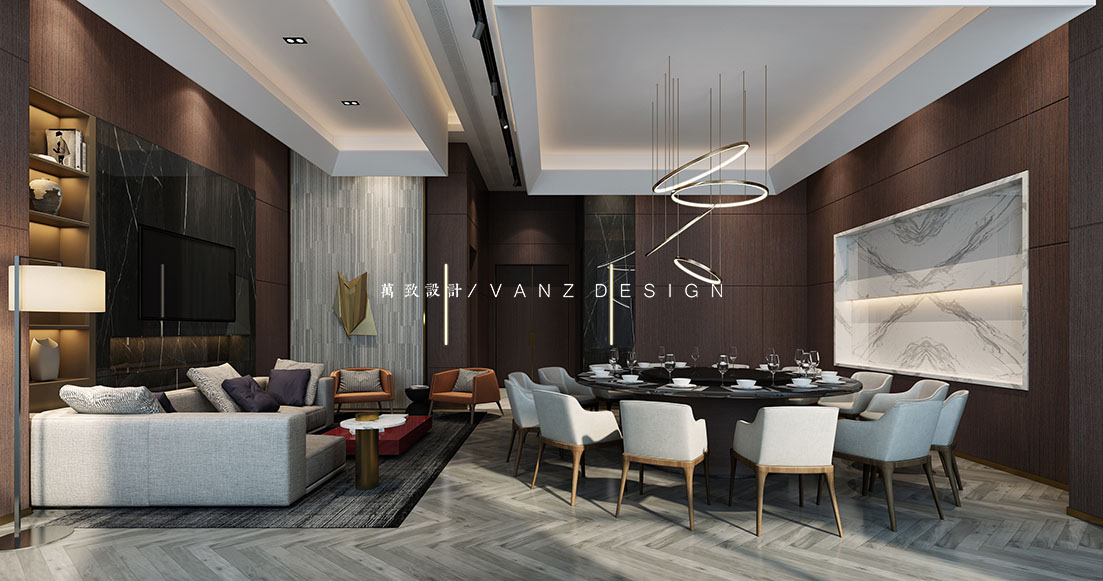
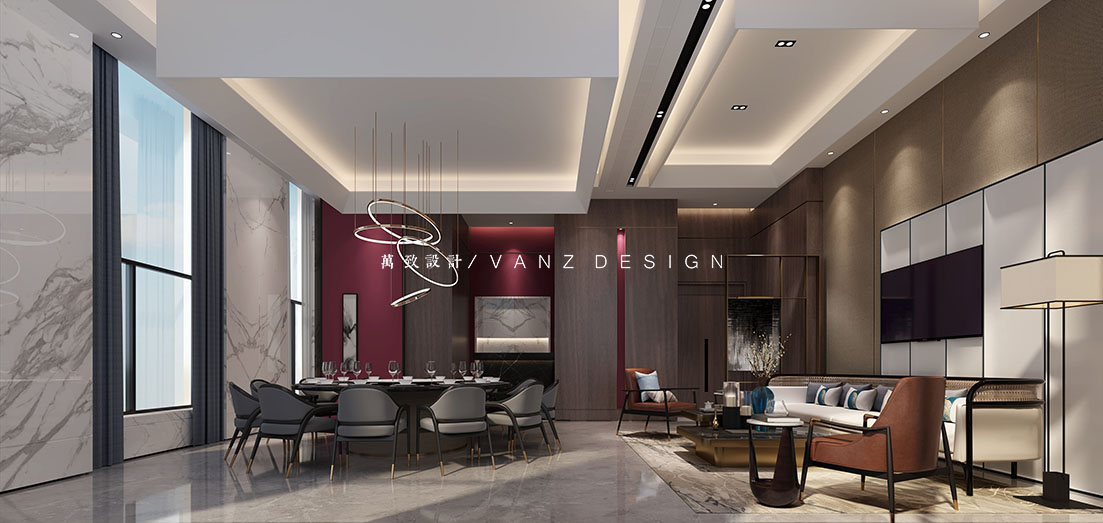
红与灰、被解构的传统建筑结构再度演绎、通透而气息流畅的动线梳理、甚至是卫生间的性别区隔消失都是设计中更加隐晦的艺术表达。

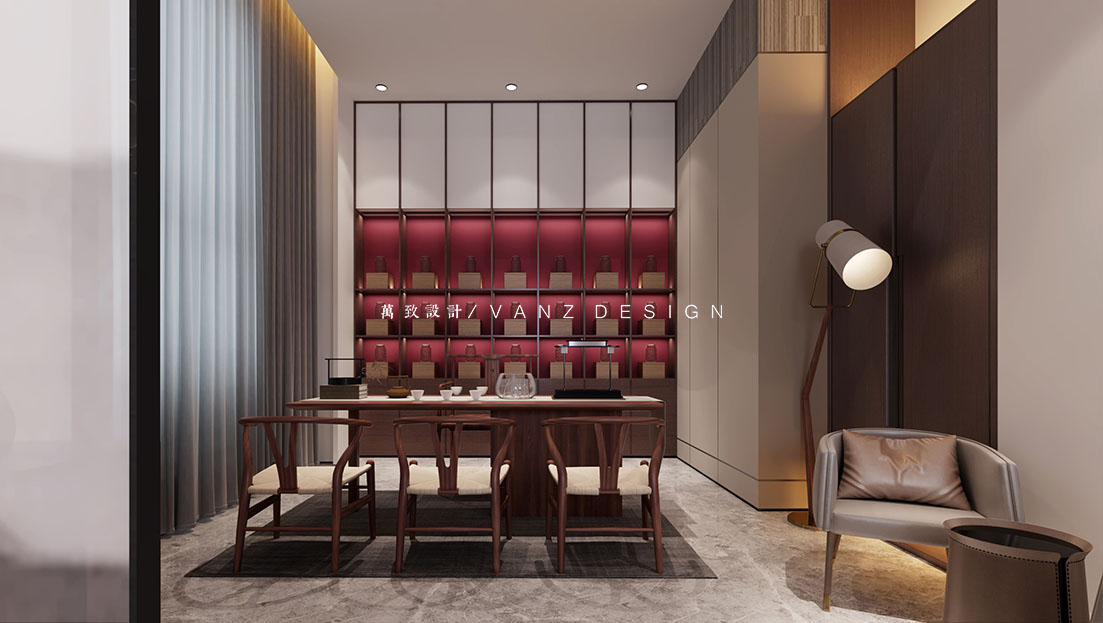
在饮食行业中,茶饮是一种生活更是更是一种需求;
In the catering industry, tea is a kind of life, but also a kind of demand;
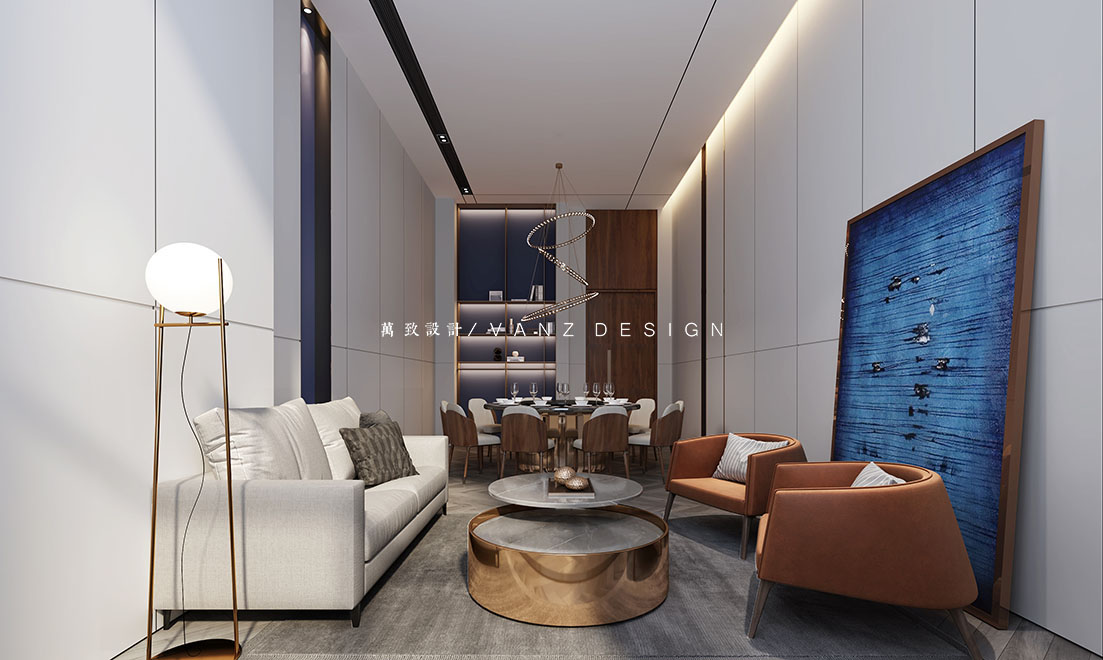

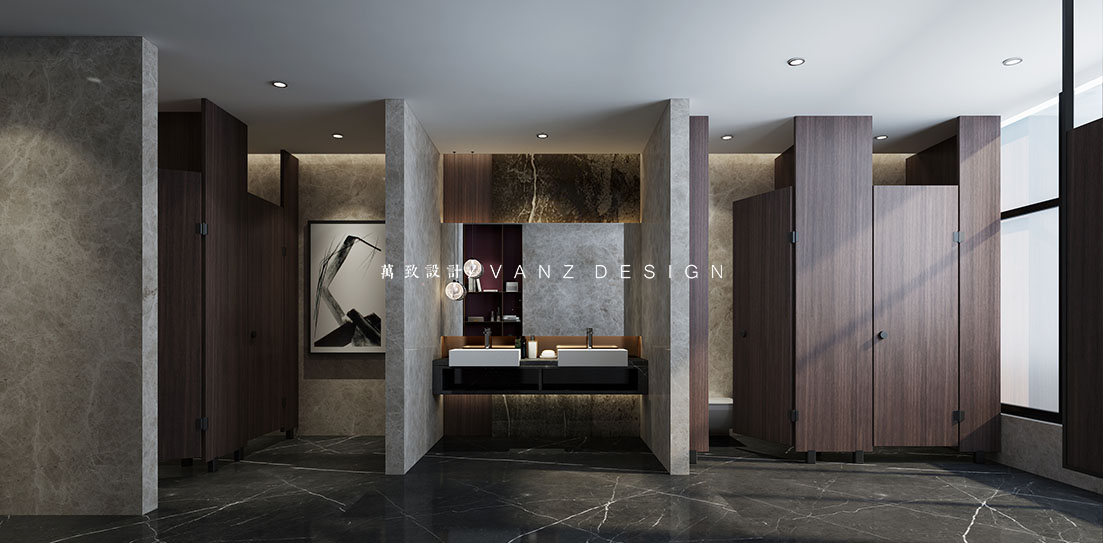
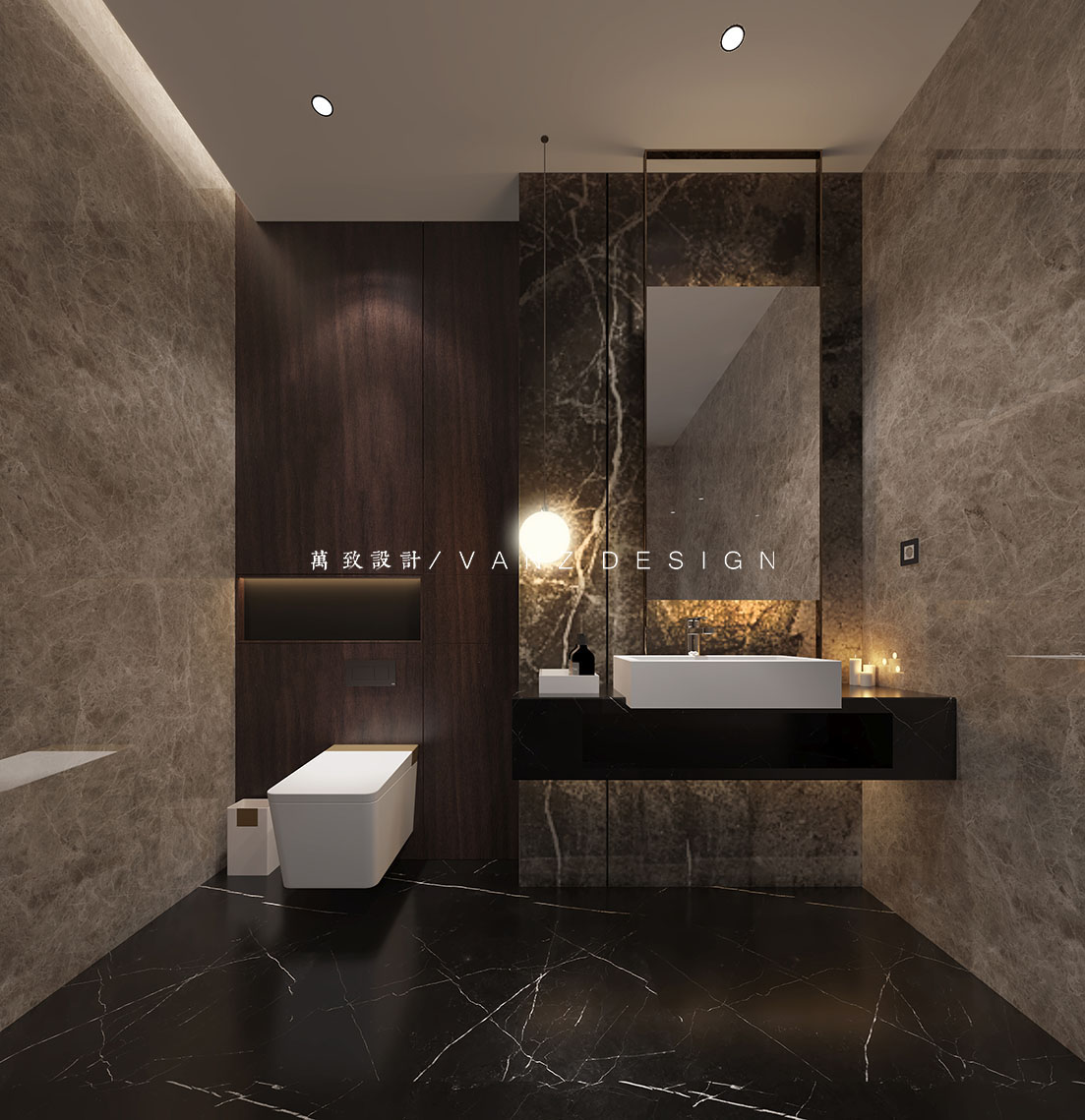
粤菜馆设计 | 餐饮设计
餐厅设计 | 混搭餐厅设计
——
- THE END -
Previous Article
Next Article
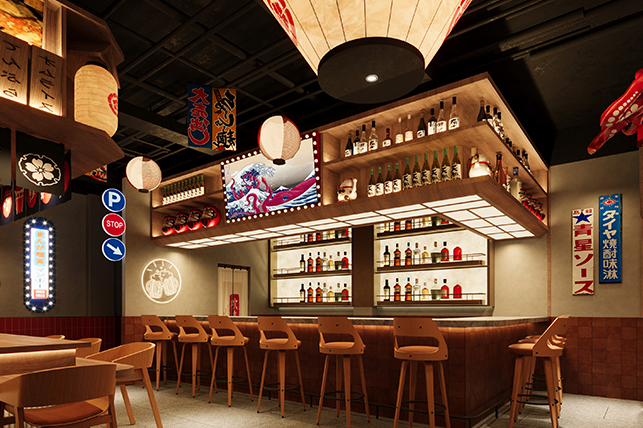
interiors
Bobo lzakaya - 美国居酒屋
Bobo lzakaya
2025-05-15 99

interiors
鑫时代火锅-云南昭通
Xin Shi Dai Hot Pot
2025-03-27 209
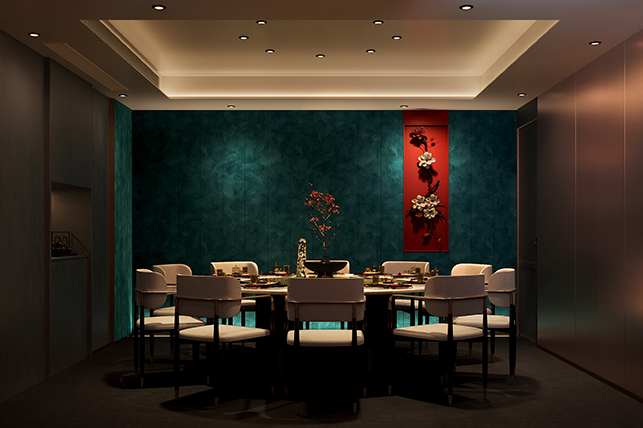
interiors
芙蓉苑 - 日本大阪
Furong Garden
2025-03-17 202