南宁草木人茶管设计
基本信息 / BASIC INFORMATION
——
项目名称 | 草木人茶馆设计
项目类型 | 餐饮空间
项目面积 | 450㎡
设计风格 | 现代
项目位置 | 南宁市桂花路
设计定位 | 茶舍、茶馆、茶楼
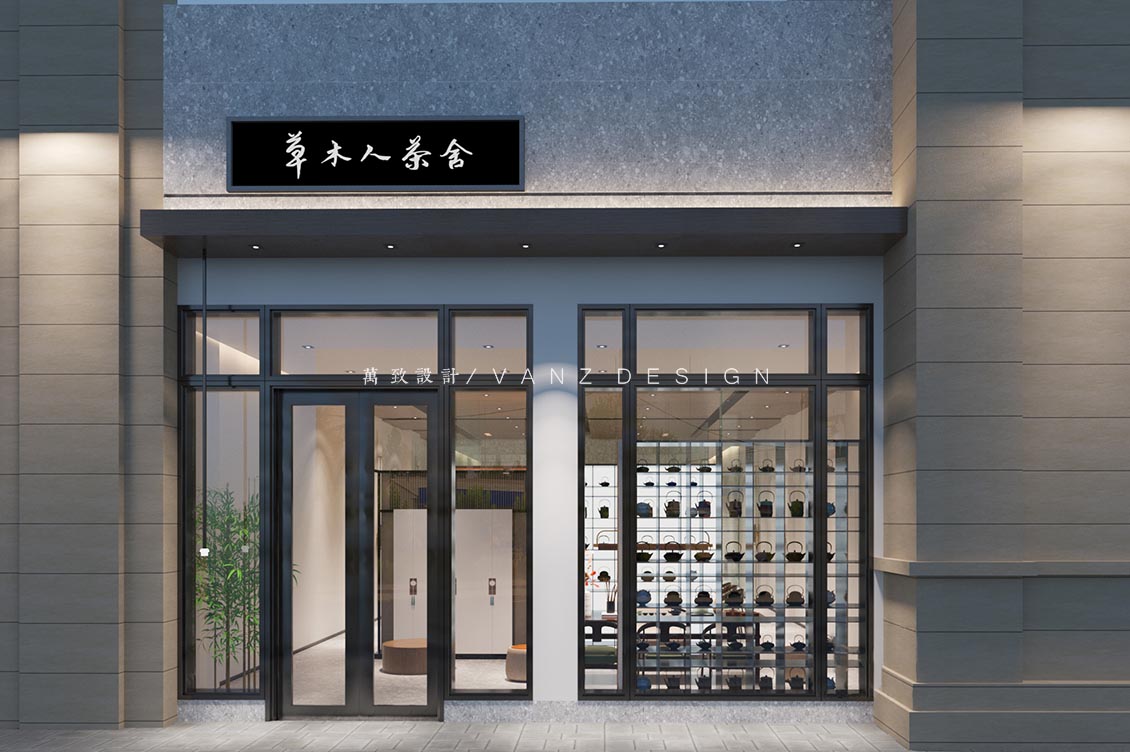
茶舍设计给人第一印象是一种清新、休闲、宁静的空间氛围。
The first impression of teahouse design is a fresh, leisure and quiet space atmosphere.
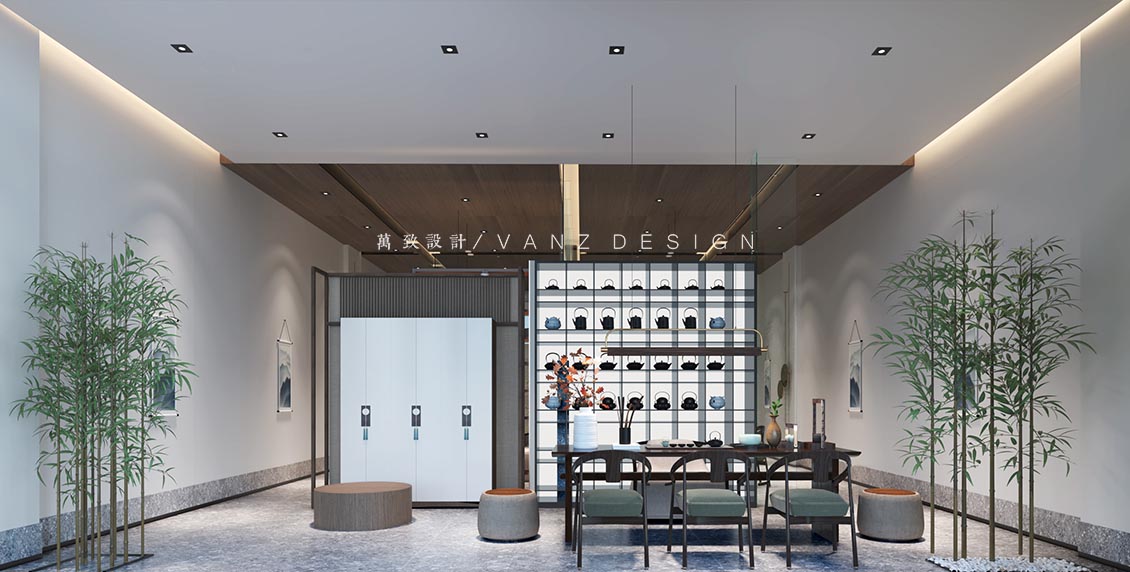
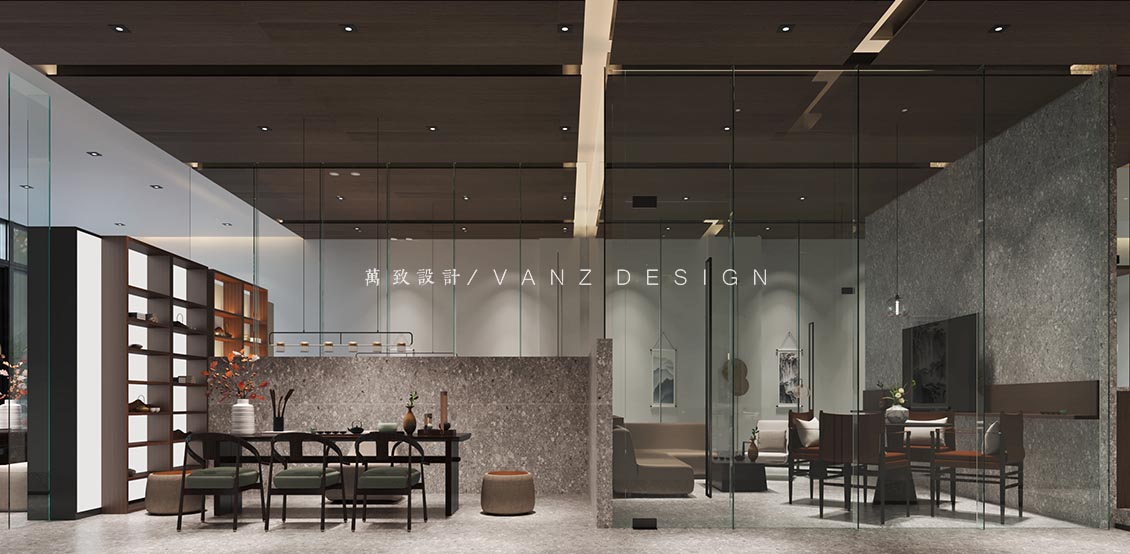
该空间设计不仅在功能设计、功能分区、人流的动线上都会是一种格外开阔、膛亮的视觉感;
The space design not only in the functional design, functional zoning, the flow of people on the moving line will be a particularly open, bright visual sense;
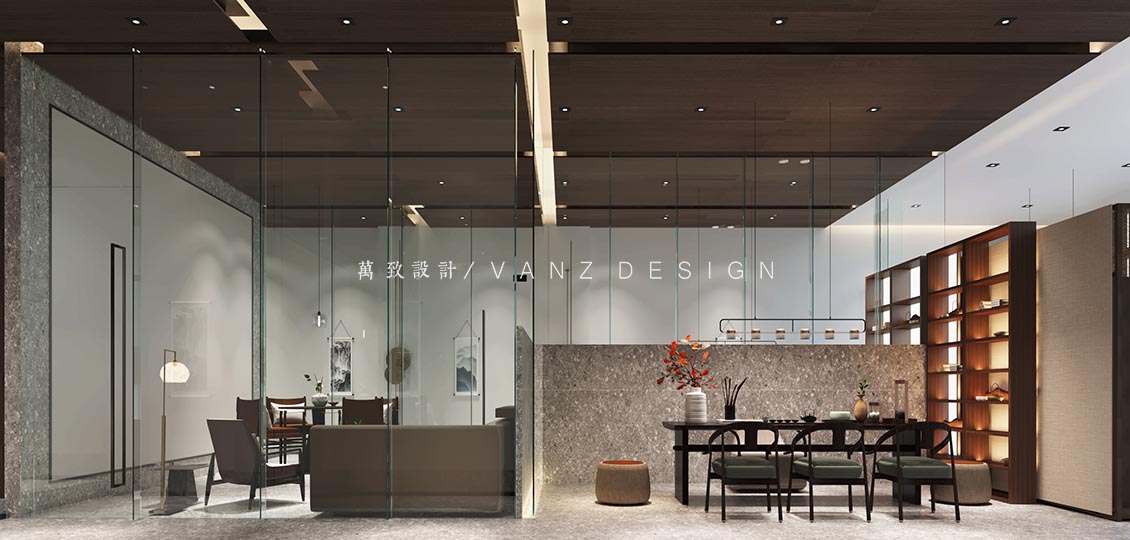

光透过素色清玻,光与影交错间离,与时间和空间互动;
Light through the clear glass, light and shadow interlace, and time and space interaction.
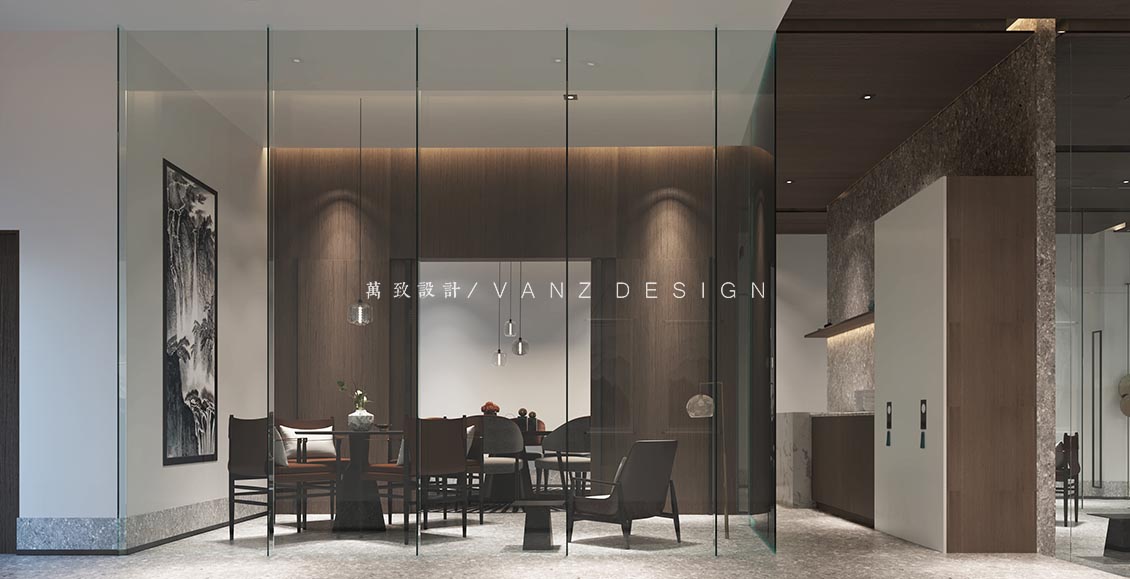

茶馆设计 | 茶舍设计
茶楼设计 | 茶室设计
——
- THE END -
Previous Article
Next Article
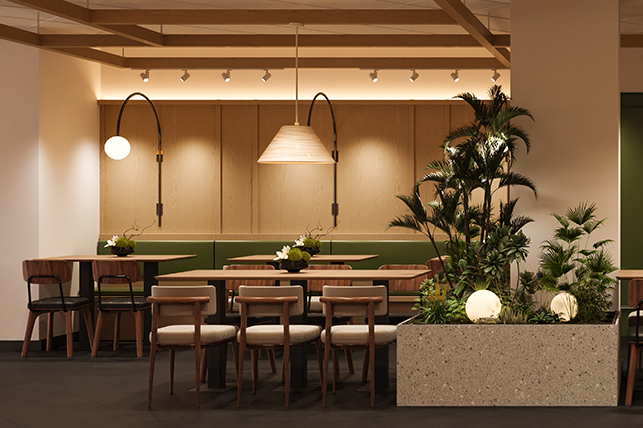
interiors
DAILY - 意大利亚洲菜餐厅
DAILY
2025-07-17 3
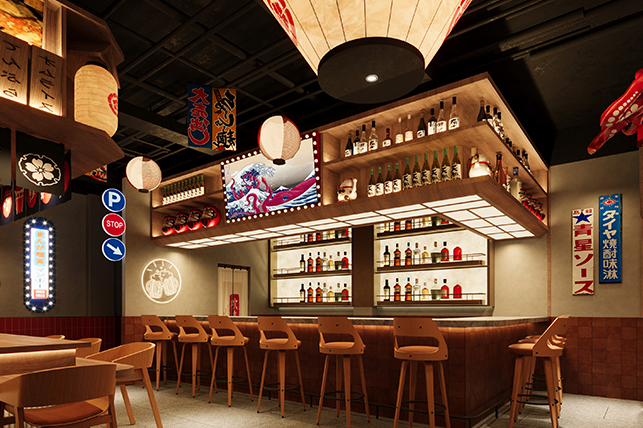
interiors
Bobo lzakaya - 美国居酒屋
Bobo lzakaya
2025-05-15 132

interiors
鑫时代火锅-云南昭通
Xin Shi Dai Hot Pot
2025-03-27 246